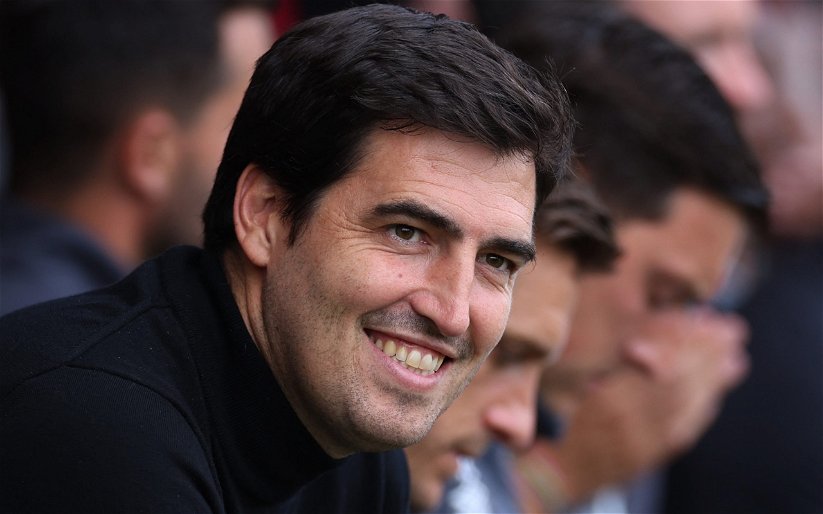It has been two years in the making, but could there finally be some movement in regards to AFC Bournemouth building a Premier League legacy?
Almost two years AFC Bournemouth submitted their first planning application to build a new training ground complex at Canford Magna.
In September 2018 it was announced that the development of both the training ground complex and new stadium work had been put on hold.
Months past with no news on any further developments, until three months ago when AFC Bournemouth announced their intention to submit revised plans for the training ground complex.
Those revised plans have now been submitted and the images released by AFL Architects are stunning.
https://www.instagram.com/p/BzYiB5PlMTV/?utm_source=ig_web_copy_link
The new facilities will include nine full-size pitches, three junior pitches, three goalkeeping pitches, an indoor artificial playing surface and an outdoor artificial playing surface, as well as state-of-the-art medical, fitness, sports science and rehabilitation facilities, administrative space and a press conference theatre.
AFC Bournemouth chief executive Neill Blake told afcb.co.uk…
“Submitting these amended, improved plans is another important step forward for the future of this football club.
“This training centre will be part of the board’s legacy and the plans illustrate that the facilities available to all levels of the club, from pre-academy all the way through to the first team, will be among the best in the Premier League.
“We are looking forward to these plans being approved by the council and work starting immediately.”
Your say…
northstandmark wrote…
Some swanky looking new pictures. The curved building appears the new addition?
Which goes with the existing clubhouse being demolished instead of refurbished I suppose?
Hopefully, something actually gets moving sooner than later, but nice to have some new noise from the club.
Sorry Roger added…
The original plans also involved knocking down the original golf club buildings, just that the replacement building was on more or less the same footprint. This looks more radical.
The other major difference is that the indoor pitch looks to be attached to the main building. In the original plans, the indoor pitch was on the other side of the car park.
The existing training pavilion (opposite the two current training pitches behind the East Stand ) was going to be taken down and re-sited alongside the indoor pitch to act as the changing rooms for it and also to house a family area for parents and other relatives of the academy and junior players. It will be interesting to see what it is used for instead if anything.
The architects are the same firm that designed Brentford’s new ground. – Join the conversation, click here.

AFCB Vital sponsors of Cherry Bear and Supporters Travel



